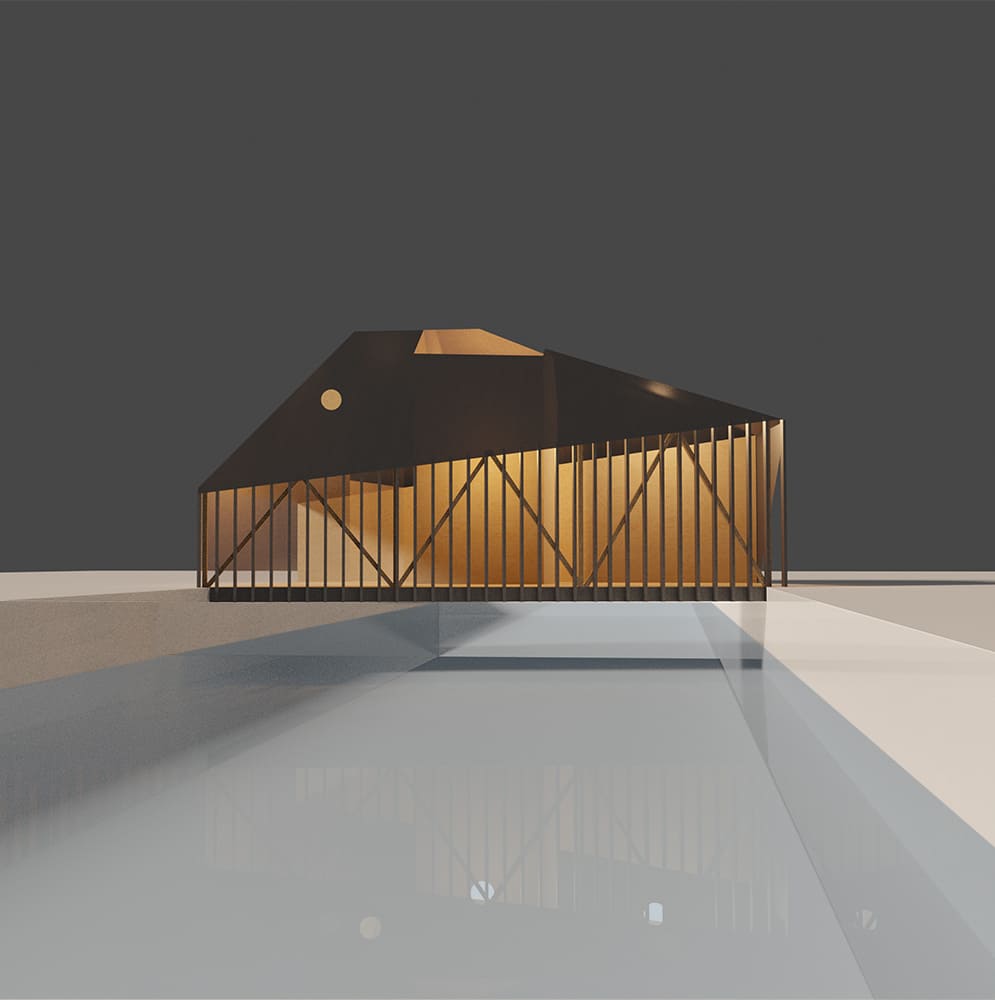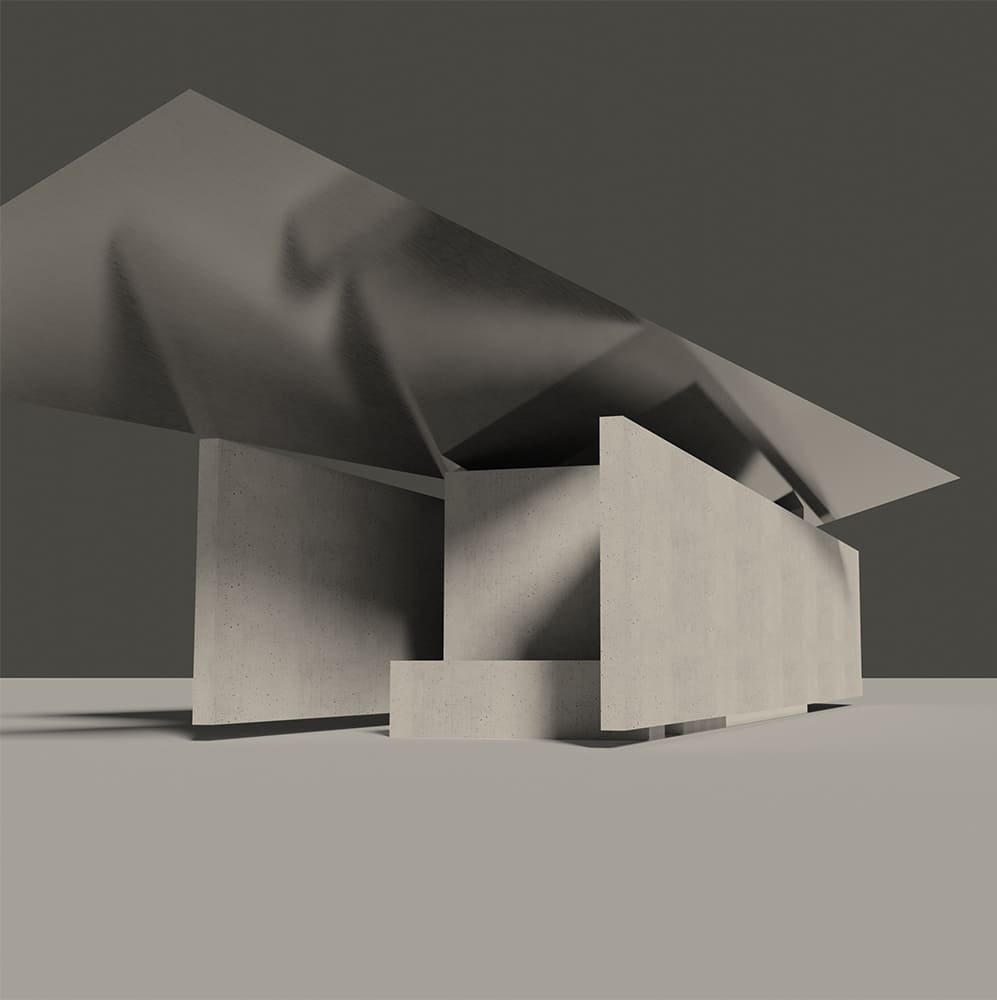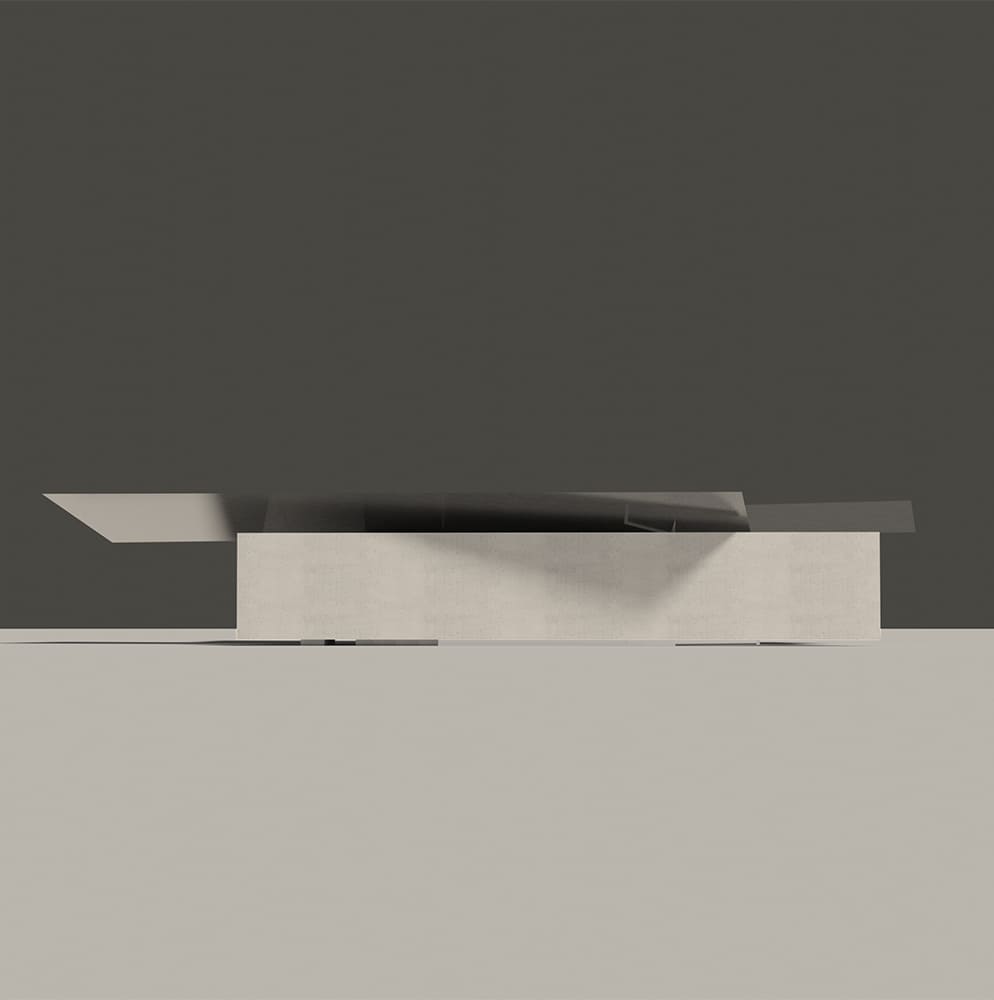WKU SATELLITE
Off-campus Public Exhibition (temporary) Building, Wenzhou, China
/
Publicly situated, the city space of the Wenzhou-Kean Design Lab crosses the campus boundary to engage a Wenzhou public in emergent works of practice and research of architecture and design. This exhibition building bridges campus-and-city, designer-and-public, and Wenzhou-and-New-Jersey- through the academic curation and presentation of visual media, event programming, dialogue, and exchange. Wenzhou-Kean Design Lab Satellite is a dynamic point from which to advance new works and initiatives from the Michael Graves College of Wenzhou-Kean University (and also more generally the range of art, creative practice, exhibition and public performance being generated across the university project). The satellite (which may be temporary and able to move location), is also a point from which to co-explore and incubate the built-environment and territory of Wenzhou, as well as a new platform and landmark of contemporaneous design and media presence.
It is common for a university to hold a peripheral location; and in order to engage more physically, directly, and spontaneously with (essentially to ‘reach’) a local public downtown (especially for art and design research/practice/programmes), to establish a ‘satellite’—a publicly situated small space sharing/disseminating a universities stream of creative output as exhibition and associated events. Such a space may be at times a ‘gallery’, a ‘shop’, a ‘museum’, a ‘lecture-room’, an ‘office’, a ‘workshop’, and more. We choose to refer to this building as a ‘satellite’.
The following hybrid concepts were designed in consideration of typical situations, conditions, and public environments that are local to Wenzhou:
Building A: TRANSPORTABLE + CONFIGURABLE INTERCONNECTED MODULAR POP-UP GALLERY:
A series of singular fully pre-fabricated transportable (by lorry) light-weight interconnected modular units able to be configured and interconnected in various relationships and connected with each other, depending on site conditions. The modules are wood construction and with inflatable ETFE sections, and can be lightly-installed over existing load-bearing surfaces (or new foundations), and between site features such as trees. Various interchangeable and flexible programming is possible, including exhibition, studio, events, shop, etc, and the slipping movement of configurations are able to create open courtyards between units with decking and cover. The further connection of solar panels allow the building to function off-grid.
Building B: PEDESTRIAN-STREET PASS-THROUGH AUTONOMOUS GATEWAY +EXHIBITION:
An entrance point to a busy pedestrianised urban street area is marked by a tall contorted sculptural gateway building displaying a programmable digital screen directed to the public-space area opposite. The building can be passed under and through as a gate, dissecting the plan, and through two window-boxes (one able to be entered as a space), sheltered and controlled viewing from outside of exhibition material is configutred. The internal gallery and public exhibition and events space functions autonomously through a system of discreet technology that operates the space in terms of opening and closing a glass facade, and lighting (and digital display) without a staff presence on-site. The building operates as exhibition internally and externally day and night.
Building C: COVERED-BRIDGE PASS-THROUGH GALLERY + STUDIO:
The building spans across a river, using a system of storey height wooden structural panels and trusses. At its centre is a small studio space which can be used as part of an ‘artist-in-residence’ programme, including by WKU designers themselves. Wrapped around the studio is an exhibition space that doubles as an events space, and opens to the street on either side, through the configuration of large sliding opening doors. Exhibitions can be entered and even passed-through, without barrier, as a bridge and street of public two-way connection.
Building D: PEDESTRIAN CENTRE-OF-STREET LINEAR GALLERY + COFFEE-SHOP:
The building occupies the central zone of a pedestrianised street along with a series of other small object buildings. A structural core is designed to raise and cantilever two long gallery screen walls, slightly above ground, so as to house and link as a cross-programme a gallery space, externally open coffee-shop (where the staff undertake the management and supervision of the exhibition space also), public- private courtyards, and the street itself. An over-sailing roof with mirror soffits act to connect tangentially through reflection the content and activity of the gallery with the life of the street and passers-by. The building is capable of becoming environmentally ‘open’ at times of the year (still sheltered from the sun, rain, and wind;), and also to operate in an environmentally ‘closed’ mode at other times. The building also contains a small kitchen, storage, and toilet.
Project goals:
1. Enabling a public of Wenzhou to see/respond/contribute/participate in WKU academics/students creative/research work (platform, engagement)
2. Enabling WKU academics/students to share/show/workshop creative/research work publicly (platform, engagement)
3. Contributing a node within a larger network of similar university downtown exhibition spaces across China and globally, such that new work can travel to Wenzhou, and WKU work can travel afar, stimulating and fostering new connections and growth (dissemination, networking)
4. An intervention, enriching directly the cultural and public life of Wenzhou, through the work of WKU academics/students
5. The establishment of an office/work/events space for certain types of research capture, and architecture and design creative and co-design type activities
6. The creation of a ‘building-as-publisher’, a dissemination space of public interest (together with online publishing, marketing, and promotion of its shows/events)
Curation:
1. Exhibition: a public platform for local and international architecture and design speculations, research, innovation and emergent student voices; curated shows of architecture, design, art, new-media, and products; reflections, experiments, insight, ideas, and exchange.
2. Events: event-based programming of architectural and design research and ideas. Design talks, workshops, discussions, screenings, conference, design-weeks, events to engage the public, offering cultural and educational opportunity.
3. Network: to host, exchange, and to take part in multi-locus programming, with partner-spaces in New York and across China, partnering with government and industry, and the potential for designer-in-residence programming.
4. Research: exhibitions and programme that engage the physical space of the gallery itself, the street and visitors, as part of research experiments and data-capture, together with publication and archival.
CREDITS
David Vardy
Su Yuzhang
Liu Yiming
Xu Jiayi

















wkdl@wku.edu.cn.